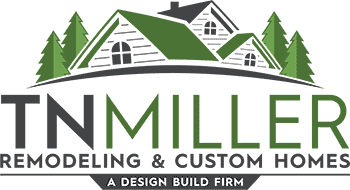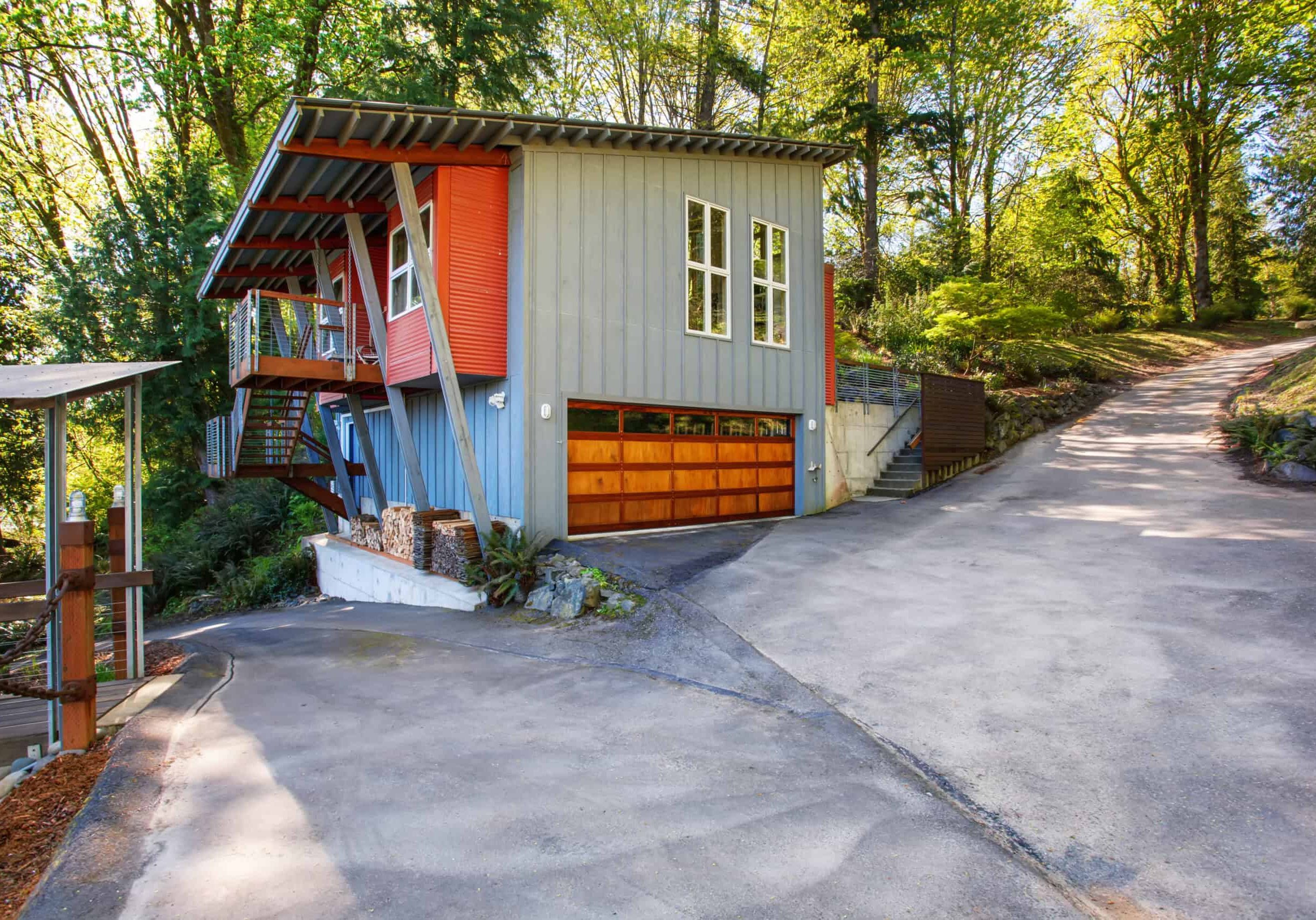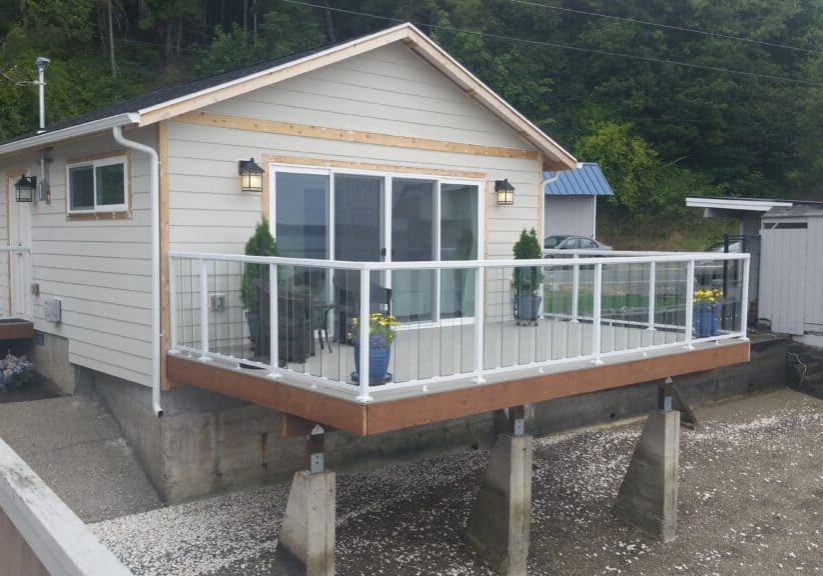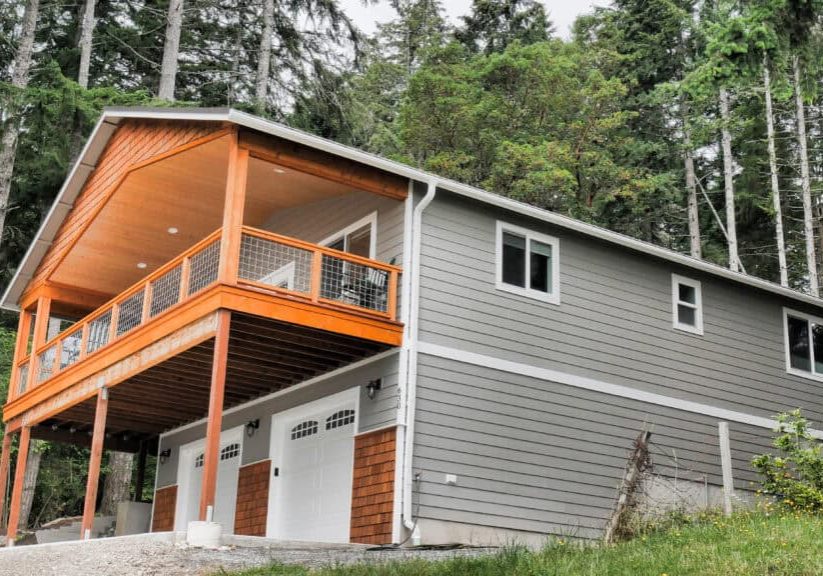Accessory Dwelling Units (ADUs) are known by many names: granny flats, in-law units, backyard cottages, secondary units, and more. No matter what you call them, ADUs are an innovative, affordable, effective option for adding additional housing. An ADU is a secondary dwelling unit with complete independent living facilities for one or more persons.
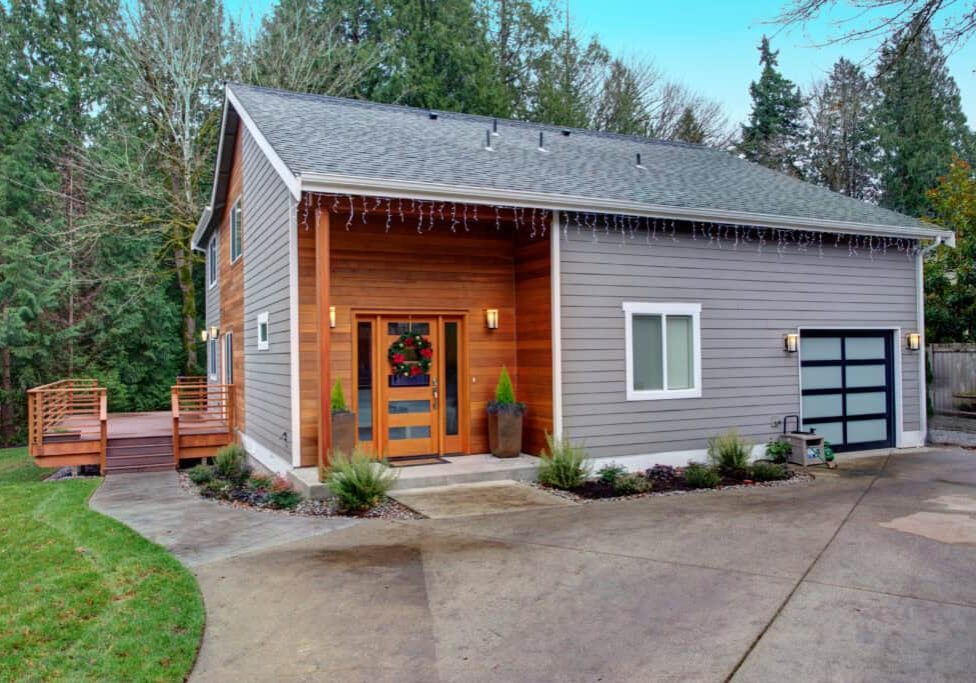
Explore Your ADU Options
They generally take three forms. A detached unit, an attached unit, or repurposed existing space are the traditional options for an Accessory Dwelling Units. At TN Miller Remodeling, our team of skilled professionals is here to help you create an ADU that fits your family and your lifestyle
This modern auxiliary dwelling unit (ADU) features a striking two-tone exterior with warm cedar wood siding contrasting against gray horizontal siding. The compact single-story home showcases contemporary design elements including a sleek front door with glass panels, clean lines, and a covered entry area. A wooden deck with horizontal railings extends from the left side, while large windows and modern outdoor lighting fixtures enhance the home's welcoming appearance. The unit includes an attached single-car garage with a contemporary black-framed glass door.
ADU Garage Cottage for Returning Client
This project is an ADU with Garage acting as a mixed-used cottage. Our client’s house is just across which we built just a few years ago and they hired us again.
DISTINCTIVE MODERN ACCESSORY DWELLING UNIT
This ADU showcases bold contemporary architecture with a striking multi-level design. The structure features a vibrant color palette combining bright orange, blue, and gray corrugated metal siding that creates dynamic visual interest. It is built into a sloped lot, with the main living space elevated on the upper level and a garage integrated into the lower level. A dramatic angled roof overhang provides shelter and architectural drama, while large windows bring natural light into the compact interior. External stairs with metal railings lead to the main entrance. A concrete driveway provides access to the garage, while the modern design elements like cable railings and industrial materials give this ADU a distinctly urban, artistic character that stands out.
PRACTICAL TWO-STORY STRUCTURES
This accessory dwelling unit features a clean, modern design with a two-story structure built above a double-car garage. The ADU showcases attractive blue-gray vertical siding with white trim, complemented by matching wood-tone garage doors that add warmth to the contemporary aesthetic. Two symmetrically placed windows on the upper level provide natural light to the living space while maintaining privacy. The unit sits on a concrete pad with practical features including outdoor lighting and utility access. The ADU maximizes the use of space by incorporating essential parking below while providing comfortable living quarters above, making it an efficient solution for additional housing on the property.
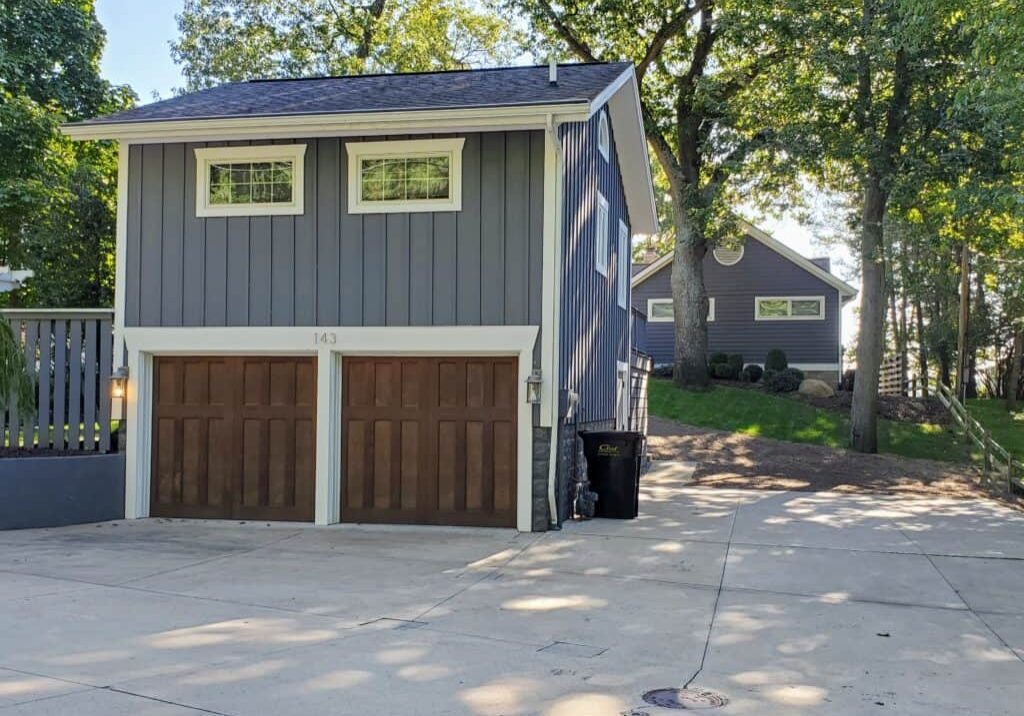
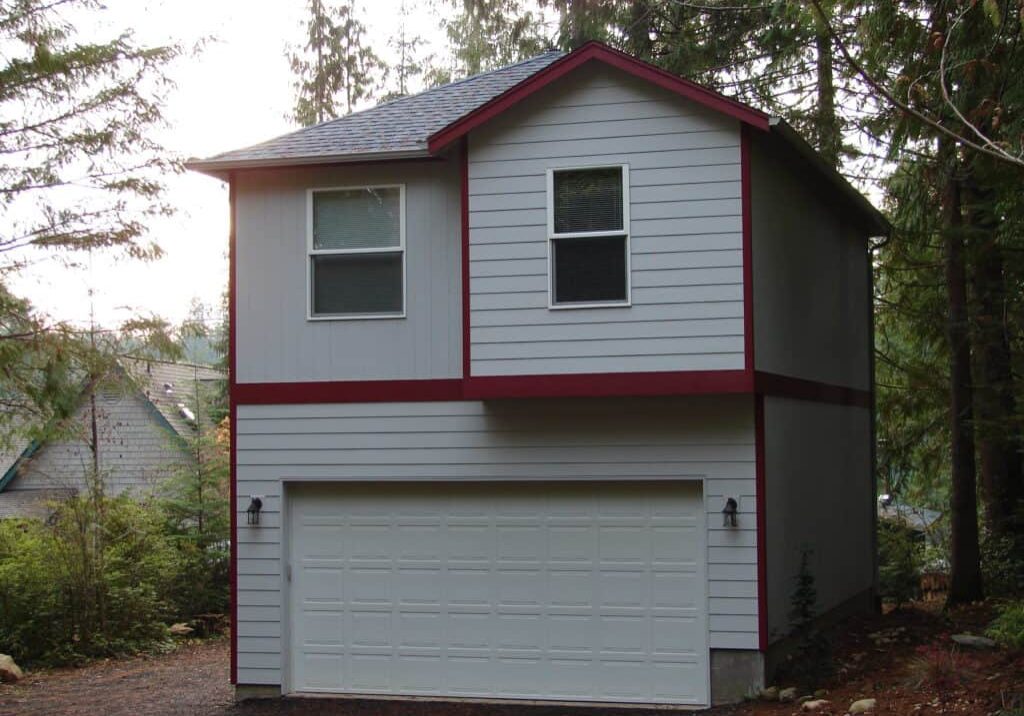
This compact auxiliary dwelling unit features a practical two-story design with living space positioned above a single-car garage. The structure showcases a classic color scheme with light gray horizontal siding accented by bold red trim around the windows, roofline, and corners. The upper level includes two windows with what appears to be mini-blinds for privacy, while the ground level is dominated by a standard white sectional garage door flanked by traditional lantern-style light fixtures. The ADU has a simple gabled roof with asphalt shingles. This straightforward, design represents an efficient and cost-effective approach to creating additional housing, maximizing functionality while maintaining a clean, residential appearance that would complement most neighborhood settings.
Building From the Ground Up
This charming accessory dwelling unit features a classic two-story design with crisp white horizontal siding and clean architectural lines. The ADU showcases a traditional gabled roof structure with a smaller dormer or upper level section, creating visual interest and additional interior space. Multiple windows are strategically placed to maximize natural light, including windows on both the main level and upper story. This ADU, which represents a timeless architectural style that would complement most residential neighborhoods. The compact footprint makes efficient use of the available space while maintaining the proportions and character of a traditional small home.
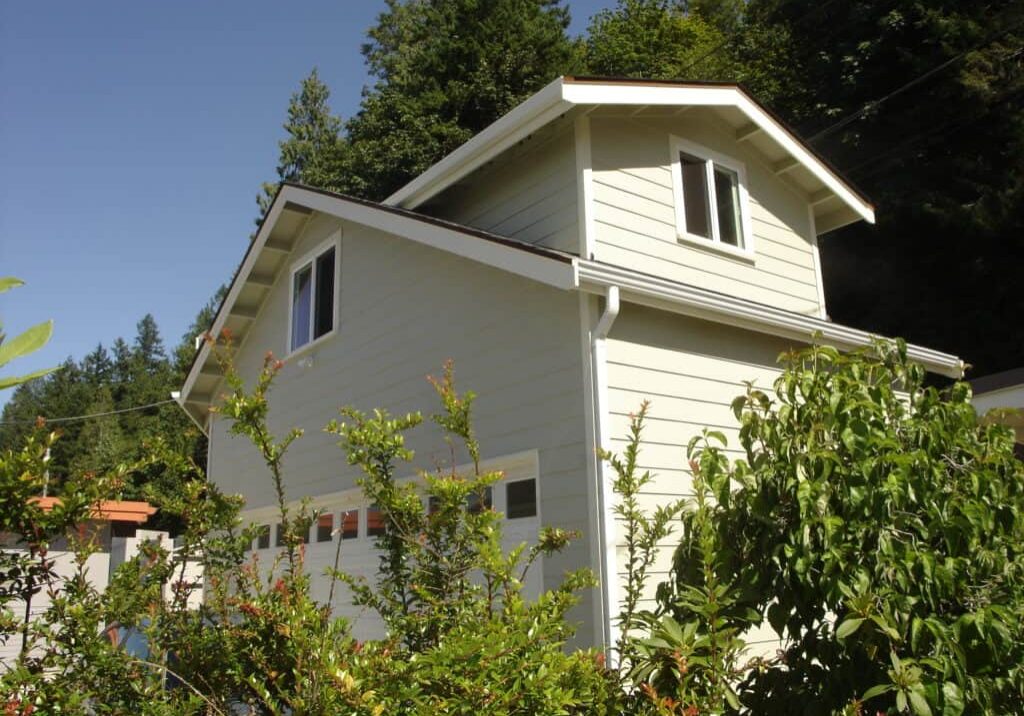
WATERFRONT ADU
This accessory dwelling unit is designed as an elevated structure built on concrete piers to protect against flooding and tidal changes. The compact ADU features light gray horizontal siding with natural wood trim accents and a simple gabled roof with metal roofing. Large sliding glass doors dominate the front facade, providing expansive water views and direct access to a wraparound deck with white cable railings.
This type of ADU represents an ideal solution for waterfront properties, offering additional living space while maximizing water views and accommodating the unique challenges of building near water, including flood protection and marine access.
STRIKING DESIGN
This modern ADU maximizes living space on a sloped lot. The two-story structure features contemporary gray horizontal siding with warm cedar wood accents that create visual interest and contrast. The ground level houses a spacious three-car garage with white doors featuring decorative window panels, while the upper level contains the main living quarters.
A dramatic cantilevered balcony extends from the front of the ADU, supported by natural wood posts and eaturing cable railings with a wood frame. The balcony is sheltered by an extended roof line with exposed wood ceiling details, creating an inviting outdoor living space. Multiple windows across both levels ensure abundant natural light throughout the interior.
This design represents an excellent example of how ADUs can efficiently use challenging topography while
creating attractive, functional additional housing that complements the natural environment.
